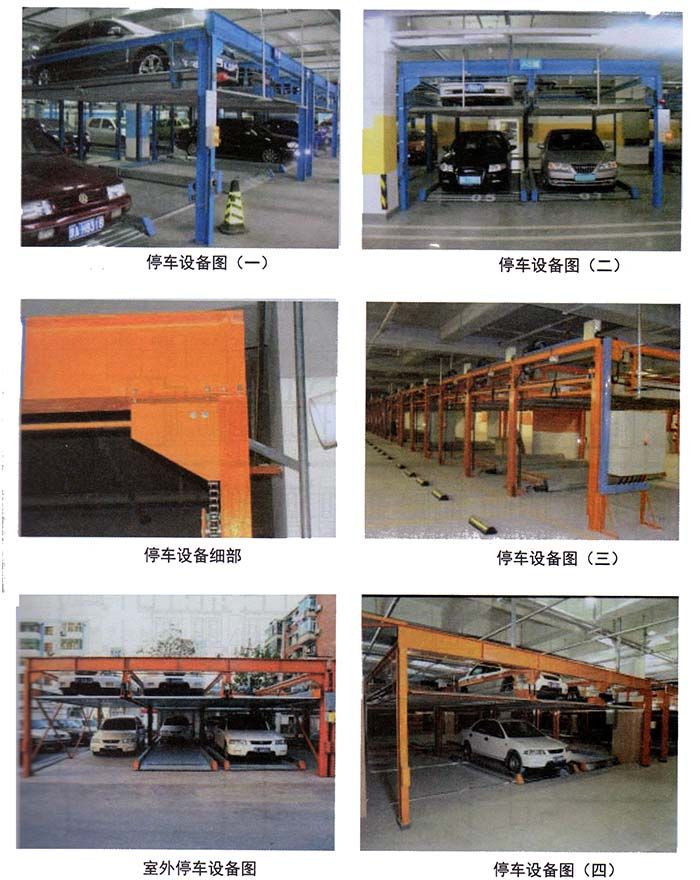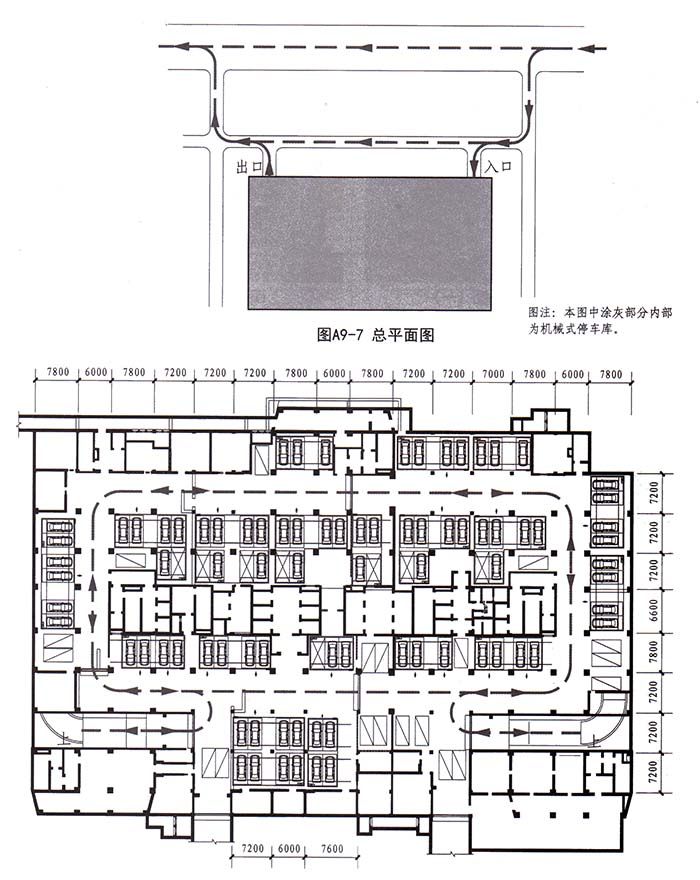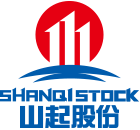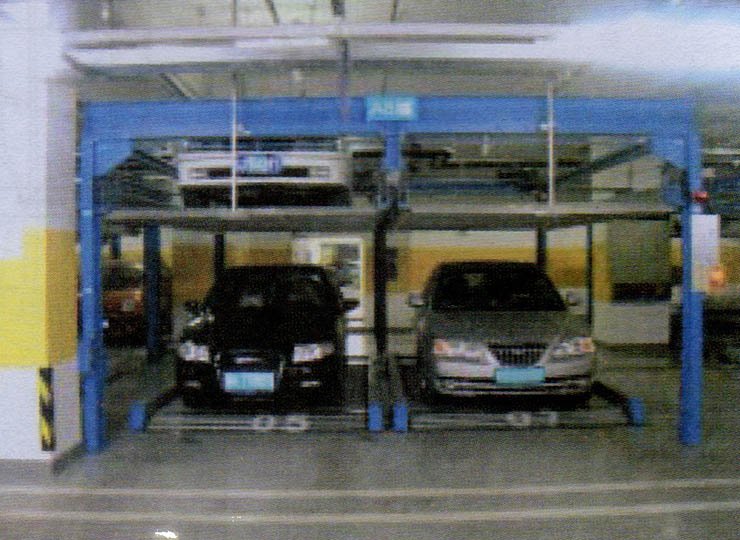Case Sharing
Jining Jiangsu Tower
Because of the limitation of the space and the few parking spaces on the ground, this project adopts the two-story lifting and moving parking equipment in the underground garage to increase the parking space and solve the parking problem. At present, the garage uses high frequency and runs normally. The design of the project makes full use of the space between the civil columns in the storehouse, increases the width of the car, and facilitates the vehicles to enter and leave the parking space. In addition, the whole garage adopts humanized design, and the exterior color of the equipment is reasonably matched with the surrounding environment to create a harmonious and comfortable parking atmosphere.
Parking features:
1. Equipment using chain lift mode, high efficiency, smooth and smooth operation;
2. The use of credit card and key operation mode, the operation is relatively simple,,only need to input the parking space number of the vehicle (pick up) into the operation panel, after pressing the confirmation key, all operations are completed automatically;
3.Equipment is simple, the adaptability to the site is strong, the request to the civil construction is low;
4. Use, maintenance is relatively simple, later management costs are relatively low.
Case Details
Project fundamentals
Construction site | Jining |
Type of main building | Office buildings |
Construction time | May 2012 |
Completion time | October 2012 |
Number of vehicles stored (vehicles) | 172 |
Number of parking units (vehicles) | 5 |
Garage area (㎡) | 7800 |
Number of layers | 2 |
Garage structure type | Steel structure |
Type of parking | Light, small |
Size (length x width x height, mm) | 5050x2000x1550 |
Bicycle maximum storage time (s) | 70 |
Type of parking equipment | Lifting and Transverse |
Mode of operation | Credit card keys |
Equipment load (kw) | 60 |
Live photos

Technical drawings















